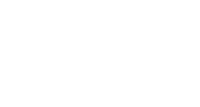Our facilities are accommodating for large, medium and small sized events. The Kimberley Conference & Athlete Training Centre has 5 event spaces to accommodate small to medium events:
- Pre-Function Space
- Galena Room
- North Star Room
- Sullivan Room
- Jerry Johnston Room
With any of our events, we have onsite catering, audio and visual equipment, accommodations, pre and post event activities and everything in between available! We strive to provide you with all necessary and needed components for your event.
Check out our small to medium event spaces below for our facility specifications:


